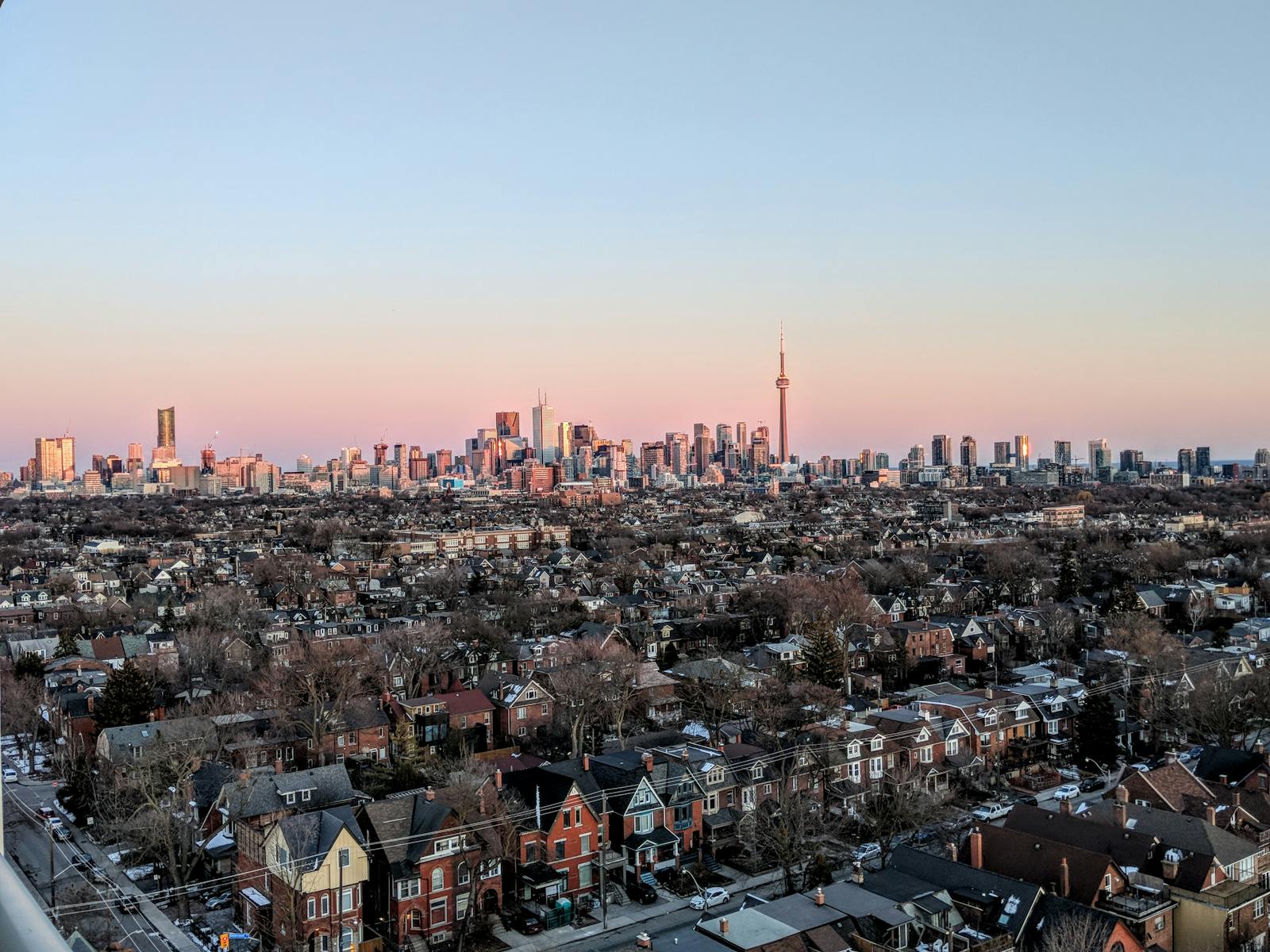Toronto's urban landscape is undergoing a transformative shift, driven by innovative zoning changes that are reshaping how we think about housing. In 2025, the city is seeing a rise in the development of garden suites and laneway homes—secondary dwelling units that are creating new opportunities for both homeowners and investors. These changes are not only increasing housing options but also offering significant benefits to the city's real estate landscape.
Understanding Garden Suites and Laneway Homes
Garden suites are self-contained residential units built in the backyard of a primary home, offering a way to maximize unused outdoor space. Laneway homes, on the other hand, are typically built alongside a public laneway, offering direct access from the rear of the property. Both types of units provide additional living spaces without requiring significant alterations to the existing neighbourhoods, contributing to a more sustainable urban growth strategy known as “gentle density.”
The push for these housing solutions is part of Toronto’s broader approach to address the growing demand for affordable housing in an increasingly crowded city. These units are seen as a way to accommodate more residents while preserving the character of established communities, making them a viable option for both homeowners looking to expand and investors seeking opportunities in the market.
The Benefits of Garden Suites and Laneway Homes
The introduction of garden suites and laneway homes comes with several advantages for homeowners and investors. For homeowners, one of the primary benefits is the potential for additional income. Renting out a secondary unit can provide a steady stream of revenue, helping to offset mortgage payments or other living expenses. These units also offer a solution for multigenerational living, allowing families to live close to one another while maintaining privacy and independence.
From an investment perspective, the demand for affordable rental housing continues to grow, and these secondary units are perfectly positioned to meet that demand. With Toronto’s rental market remaining competitive, laneway and garden homes can be a highly profitable addition to any real estate portfolio. Additionally, these units can increase the overall value of a property, making them an attractive option for future buyers.
Zoning Changes: A Flexible Approach to Urban Growth
Over the past few years, Toronto has made several adjustments to zoning regulations to facilitate the development of garden suites and laneway homes. While these changes don’t involve dramatic shifts in setback requirements or lot coverage, they have made it easier for property owners to navigate the approval process and build these secondary units. The city has adopted a more flexible approach, offering property owners greater opportunities to maximize their space while maintaining the integrity of residential areas.
These zoning adjustments have allowed more properties to be eligible for additional dwelling units, helping to increase the availability of affordable housing options. By reducing bureaucratic hurdles and offering clear guidelines for construction, Toronto is encouraging more homeowners to explore the potential of garden suites and laneway homes.
Looking Ahead
As Toronto continues to grow and evolve, garden suites and laneway homes are becoming integral parts of the city’s housing strategy. These units provide a sustainable way to meet the needs of a growing population without significantly altering the fabric of established communities. For homeowners and investors alike, embracing these opportunities can lead to financial benefits, increased property values, and a more dynamic urban environment.
For those considering adding a garden suite or laneway home to their property, consulting with a real estate professional can provide valuable insights into the development process, costs, and potential returns. With the right planning and execution, these backyard housing solutions can be a wise investment in Toronto’s ever-changing real estate market.

